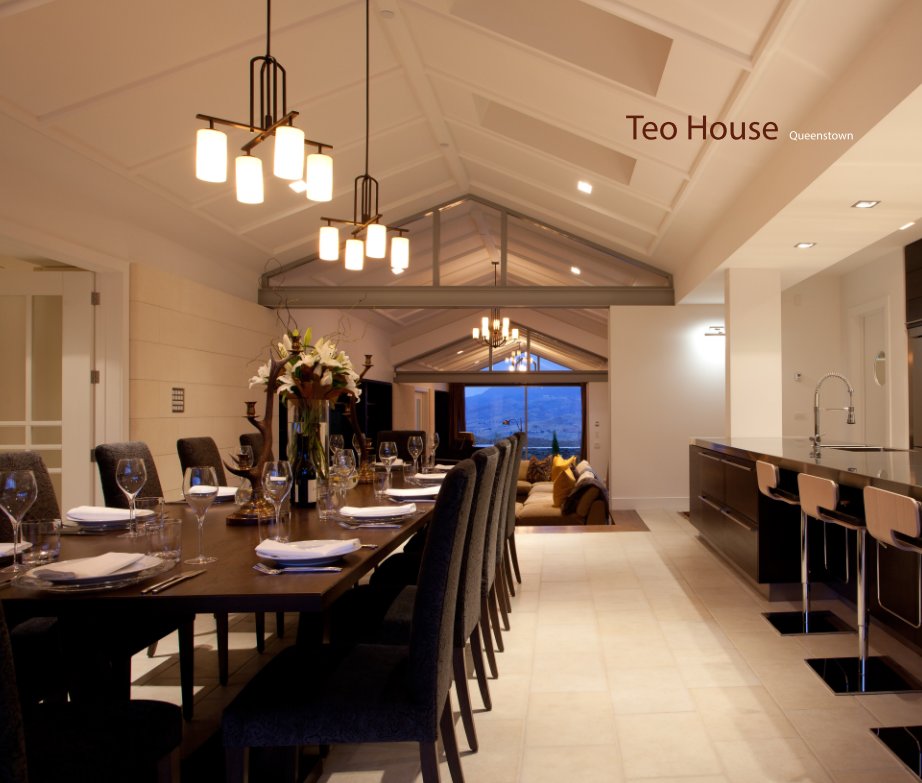Acerca del libro
The brief was to provide a holiday home in contrast to our clients house in Singapore, provide ample space for entertainment with the potential of the home to be rented in the exclusive luxury Queenstown accommodation circuit.
The concept relates back to some of the early building in the area, simple gable iron roof forms, exposed timber for walls and local stone. Like an early farm which over time tends to collect additional built forms to make the new whole, this home not only is a collection of simple built forms but the roof line and roof pitch fit into the mountain peaks and slopes which is the dramatic back drop.
Large open-plan living area allow for entertaining, but can be easily subdivided to provide more intimate spaces. Accessibility and privacy for the clients elderly parents was also a consideration.
Located on the West face of the Crown Terrace overlooking the Wakatipu Basin, on just under five hectares with a building platform to the rear Northeast corner in a large gently sloping field. Constraints included strict covenants on materials, and unusual maximum height clause which was measured from the excavated ground level. Due to the restriction height of 5.5 metres, the roof form was broken down into a rhythm of small gables. This allowed a series of skillion ceilings which help define the internal spaces while also creating a greater feeling of volume and light.
The harsh winter climate and desire of the client to have an external fire place with ease of indoor outdoor flow, pressured the layout to form a courtyard bounded on three sides within the very heart of the home.
The concept relates back to some of the early building in the area, simple gable iron roof forms, exposed timber for walls and local stone. Like an early farm which over time tends to collect additional built forms to make the new whole, this home not only is a collection of simple built forms but the roof line and roof pitch fit into the mountain peaks and slopes which is the dramatic back drop.
Large open-plan living area allow for entertaining, but can be easily subdivided to provide more intimate spaces. Accessibility and privacy for the clients elderly parents was also a consideration.
Located on the West face of the Crown Terrace overlooking the Wakatipu Basin, on just under five hectares with a building platform to the rear Northeast corner in a large gently sloping field. Constraints included strict covenants on materials, and unusual maximum height clause which was measured from the excavated ground level. Due to the restriction height of 5.5 metres, the roof form was broken down into a rhythm of small gables. This allowed a series of skillion ceilings which help define the internal spaces while also creating a greater feeling of volume and light.
The harsh winter climate and desire of the client to have an external fire place with ease of indoor outdoor flow, pressured the layout to form a courtyard bounded on three sides within the very heart of the home.
Características y detalles
- Categoría principal: Arquitectura
- Categorías adicionales Nueva Zelanda
-
Características: Apaisado grande, 33×28 cm
N.º de páginas: 92 - Fecha de publicación: mar. 17, 2019
- Idioma English
- Palabras clave Allen, Gillard, Ashley, architects, residential, Walker
Ver más

